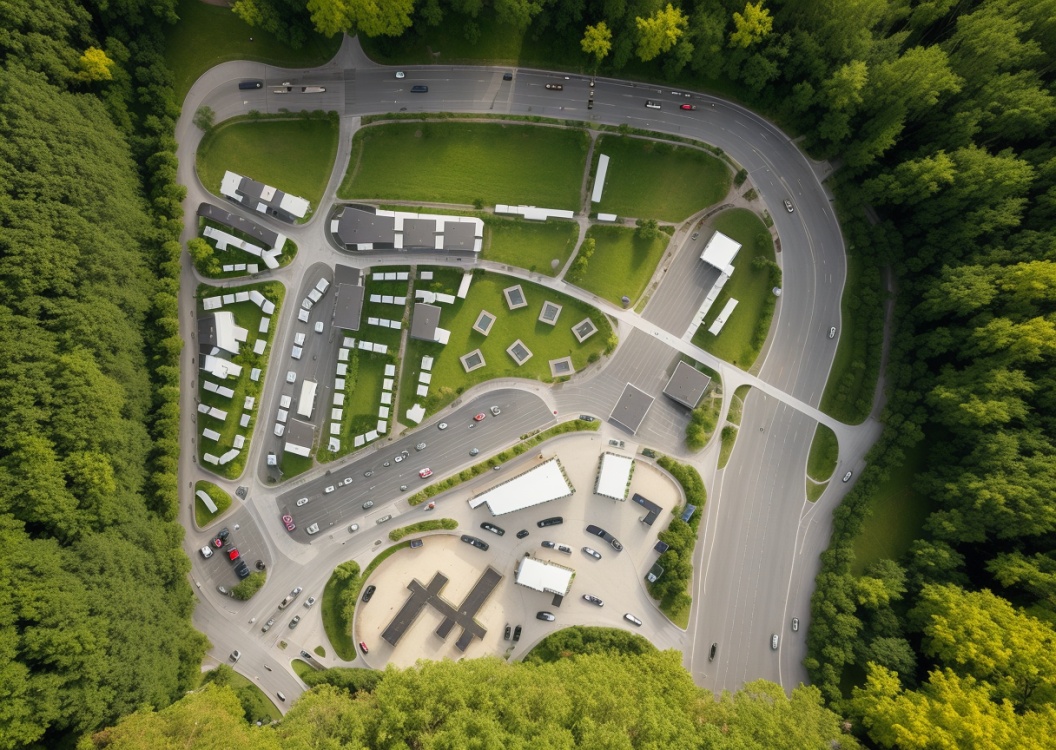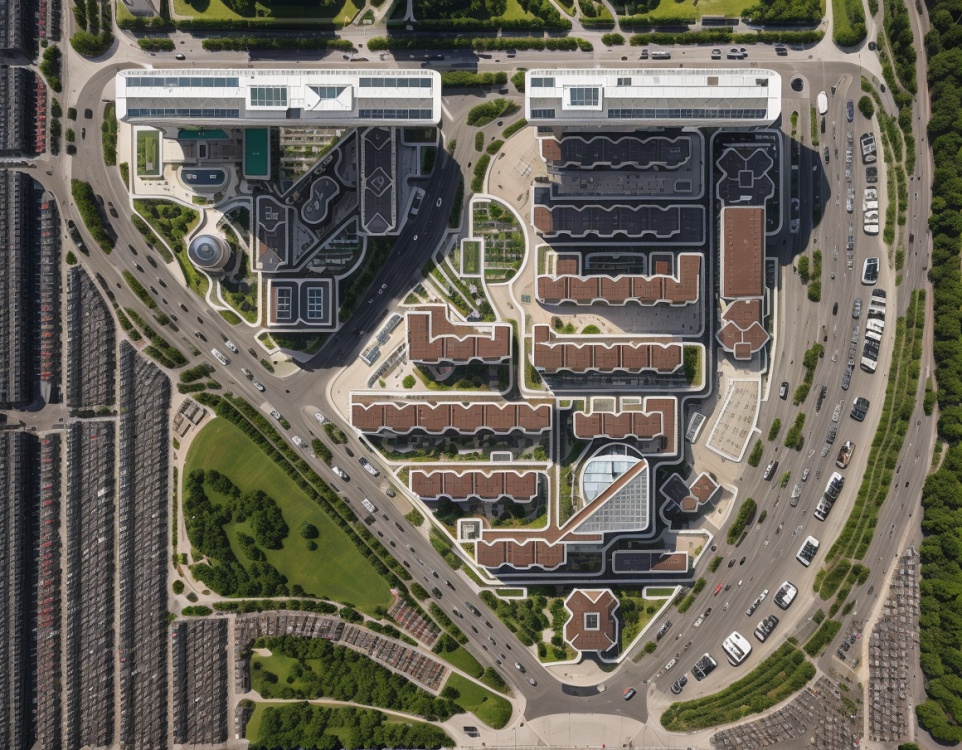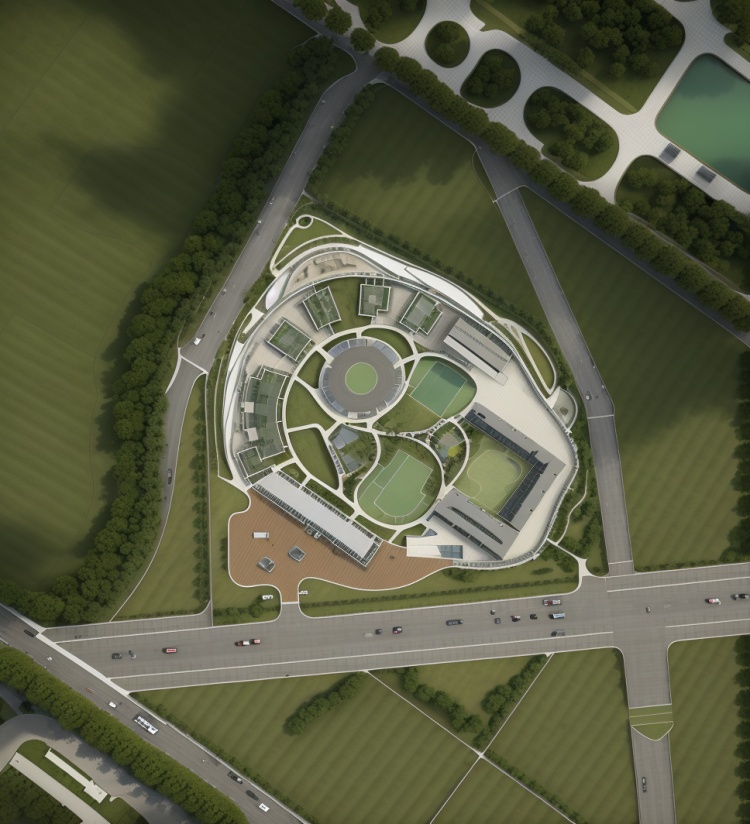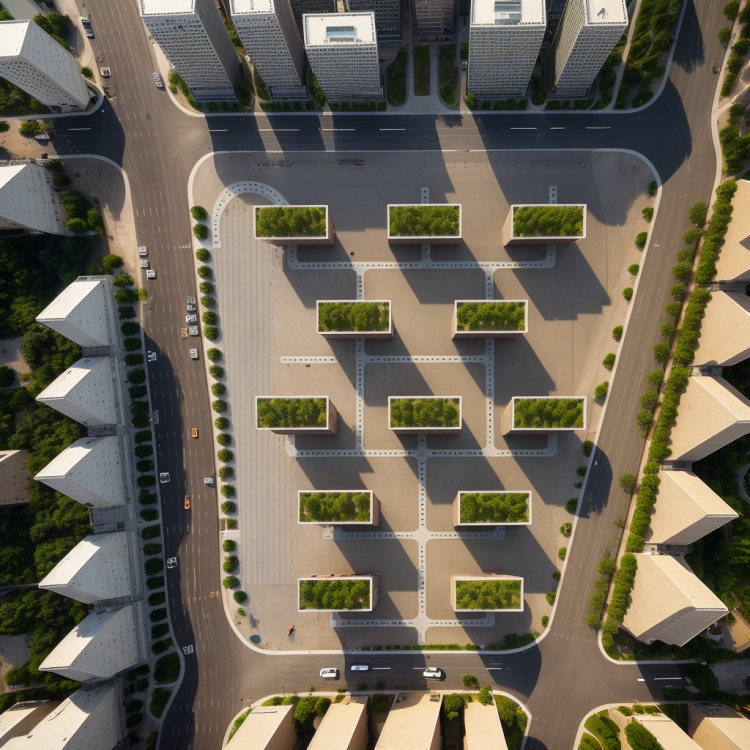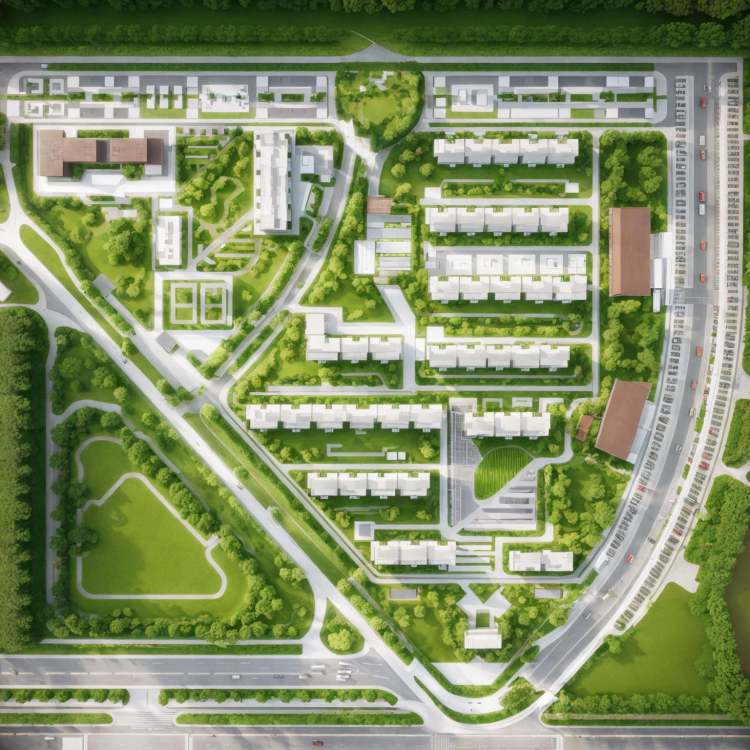A floor plan or site plan is a type of drawing used by architects, landscape architects, urban planners and engineers, etc
Zdesign-Site
LORA
该模型已存在,若您是该模型作者,可联系小助手认领。
版本详情
基础模型 1.5
2000
12
A floor plan or site plan is a type of drawing used by architects, landscape architects, urban planners and engineers, etc...aargsitemap, day,trees in the park, trees along the road, cars on road, a plan of a city with lots of trees and buildings on it, and a large park in the middle
项目权限
在吐司在线使用
在 吐司 作为在线训练的底模
使用时无需注明出处
用于模型融合
分享融合模型时使用不同的许可
使用权限
生成的内容用于商业用途
作为生成服务来商用
转售模型或出售融合模型




